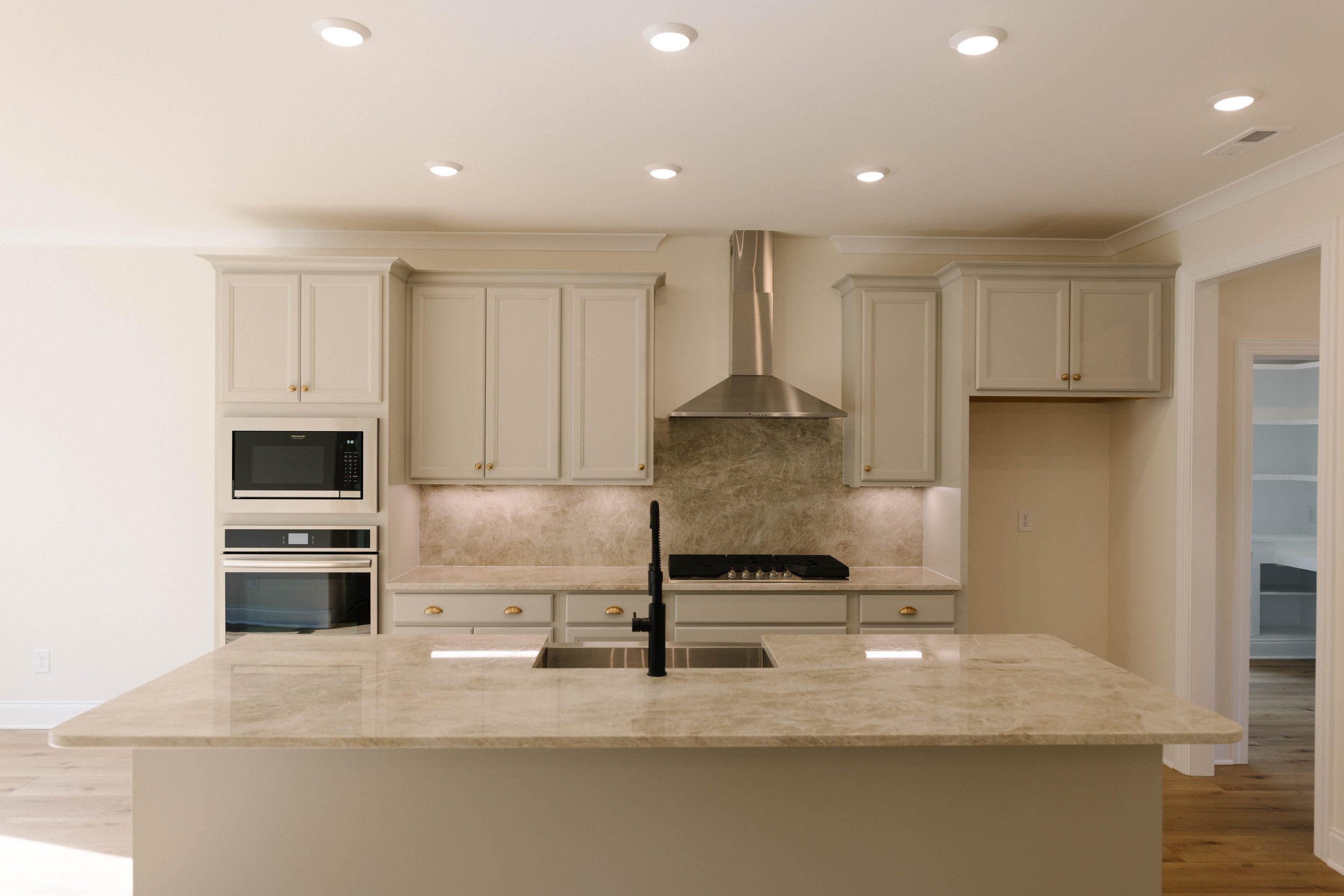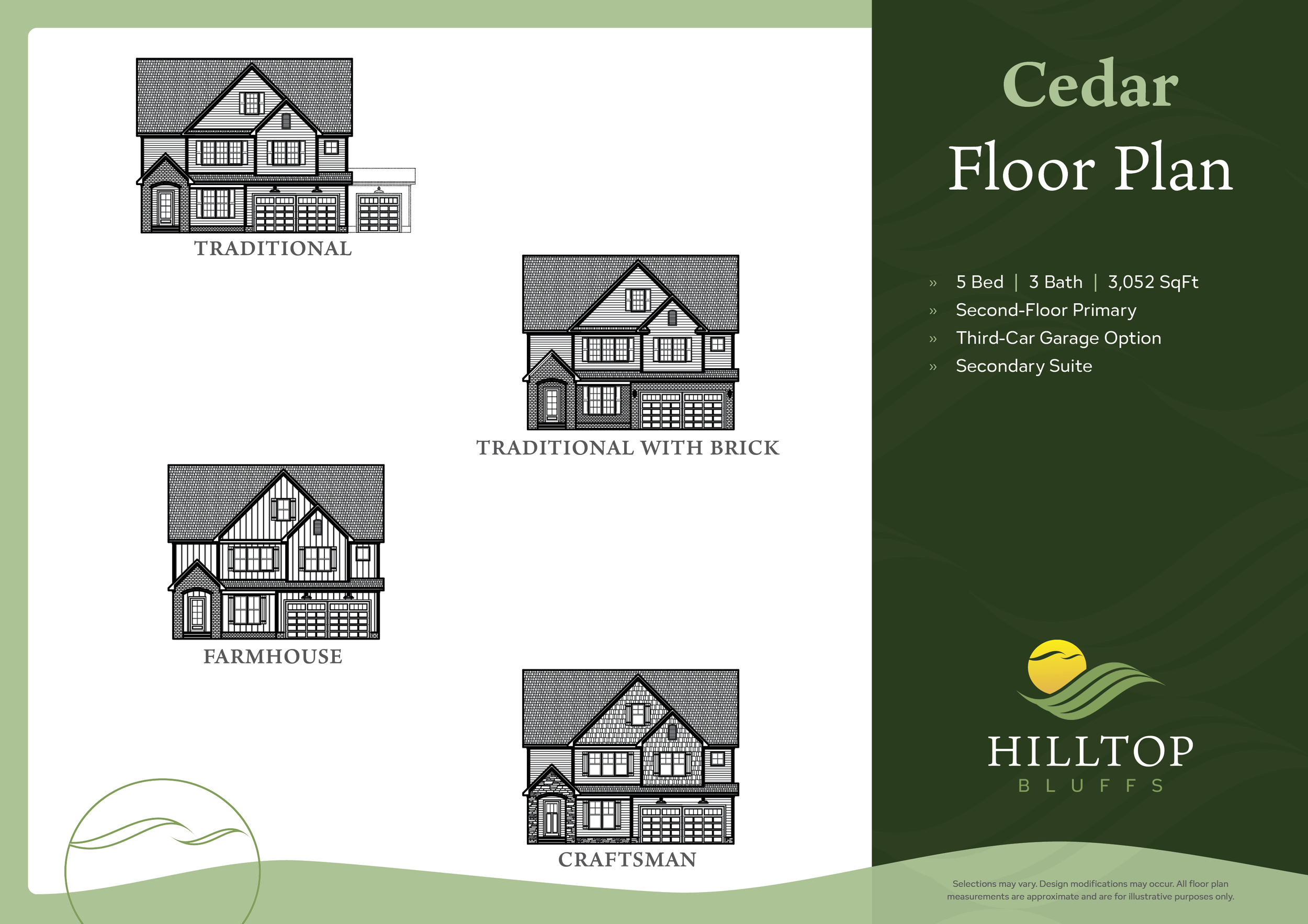
Pick Your Plan
Bespoke Builds &
Plenty of Breathing Room
Elegant design & elevated features live in holistic harmony in the heart of one of America’s most charming small towns, Fuquay-Varina, NC.
With customizable plans and endless combinations of locally sourced features and fixtures, Hilltop Bluffs delivers expertly handcrafted peace of mind and homegrown bliss. The view is even better from the top, come see for yourself.
AT-A-GLANCE
15 Build-Ready Homesites with 11 Thoughtfully-Designed Floor Plans & Curatable Fixtures
4-6 BR, 3-5 BAs
2,500 - 3,500+ SQ FT
Modern Styling, Open-Concept Layouts + Elevated, High-Efficiency Focused Features
Open-Concept Layouts with Entertainment-Ready Host Space
Bonus Rooms, Sculleries, Hybrid WFH Space, Expanded Garages & More (Depending on Plan)
Screened-in-Porch & Stamped Concrete Patios with Customizable Alfresco Features
The Plans
Sequoia Floor Plan
4 BED | 3 BATH | 2,461 SQFT
Elm Floor Plan
5 BED | 3.5 BATH | 3,046 SQFT
Aspen Floor Plan
4 BED | 3.5 BATH | 3,043 SQFT
Willow Floor Plan
5 BED | 3.5 BATH | 3,307 SQFT
Spruce Floor Plan
4 BED | 4 BATH | 3,148 SQFT
Sycamore Floor Plan
6 BED | 4.5 BATH | 3,313 SQFT
Hickory Floor Plan
4 BED | 3 BATH | 3,003 SQFT
Hemlock Floor Plan
5 BED | 4 BATH | 2,926 SQFT
Cedar Floor Plan
5 BED | 3 BATH | 3,052 SQFT
Cottonwood Floor Plan
6 BED | 4.5 BATH | 3,449 SQFT
Dogwood Floor Plan
5 BED | 3 BATH | 2,845 SQFT
2024 Triangle Parade of Homes Gold Winner
NOTE: All floor plan measurements are approximate and are for illustrative purposes only.

You can see your forever home from up here…


















